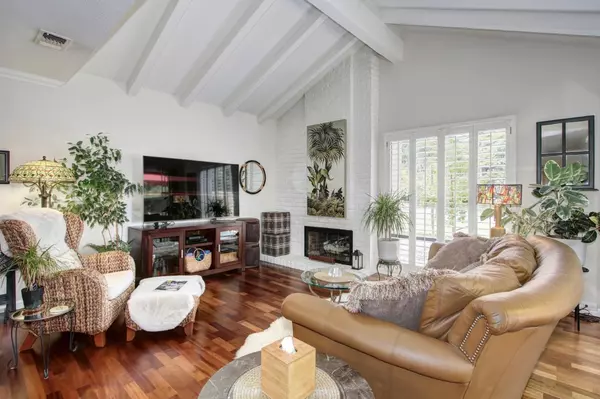$678,500
$685,000
0.9%For more information regarding the value of a property, please contact us for a free consultation.
3 Beds
3 Baths
2,349 SqFt
SOLD DATE : 08/30/2022
Key Details
Sold Price $678,500
Property Type Single Family Home
Sub Type Single Family Residence
Listing Status Sold
Purchase Type For Sale
Square Footage 2,349 sqft
Price per Sqft $288
Subdivision East Ranch
MLS Listing ID 222062484
Sold Date 08/30/22
Bedrooms 3
Full Baths 2
HOA Fees $540/mo
HOA Y/N Yes
Originating Board MLS Metrolist
Year Built 1977
Lot Size 2,614 Sqft
Acres 0.06
Lot Dimensions 39x64
Property Description
Location, Location, Location!! Gorgeous 3BR/2.5BA freestanding home in desirable East Ranch Development. Nestled in a veritable urban forest, this unit is unique as it is a corner lot & just steps away from the pool and tennis courts. Natural light floods the open floor plan and 2 patio spaces are conducive to dining and entertaining. An updated kitchen with newer appliances, a GAS stove & plenty of counter & storage space make this kitchen worthy for any chef to enjoy! The Cherry wood floors & a gas burning fireplace add warmth throughout the downstairs. The upstairs primary suite is spacious enough for a home office or sitting area. A skylight & solar tubes add more light! Dual pane windows & a dual thermostat for the HVAC add energy efficiency. This home affords a care-free lifestyle - roof, siding, paint, exterior landscaping & insurance on structure are managed by the the HOA. American River Parkway, CSUS, shopping & several excellent restaurants are within close proximity.
Location
State CA
County Sacramento
Area 10825
Direction Fair Oaks Blvd - South to Munroe - West on East Ranch to #
Rooms
Master Bathroom Shower Stall(s), Double Sinks, Skylight/Solar Tube, Tile
Master Bedroom Walk-In Closet, Sitting Area
Living Room Cathedral/Vaulted, Open Beam Ceiling
Dining Room Dining/Family Combo, Space in Kitchen, Formal Area
Kitchen Breakfast Area, Pantry Cabinet, Synthetic Counter
Interior
Interior Features Skylight(s), Open Beam Ceiling, Skylight Tube
Heating Central, Heat Pump
Cooling Ceiling Fan(s), Central, Heat Pump, MultiZone
Flooring Carpet, Laminate, Tile, Wood
Fireplaces Number 1
Fireplaces Type Living Room, Gas Piped
Window Features Dual Pane Partial,Window Screens
Appliance Free Standing Refrigerator, Built-In Gas Oven, Built-In Gas Range, Gas Water Heater, Dishwasher, Disposal, Plumbed For Ice Maker, ENERGY STAR Qualified Appliances
Laundry Laundry Closet, Ground Floor, Washer/Dryer Stacked Included, In Kitchen
Exterior
Garage Attached, Garage Facing Side
Garage Spaces 2.0
Fence Back Yard, Front Yard
Pool Built-In, Fenced
Utilities Available Natural Gas Connected
Amenities Available Pool, Clubhouse, Spa/Hot Tub, Tennis Courts
Roof Type Composition
Topography Snow Line Below,Level
Street Surface Paved
Porch Uncovered Patio, Enclosed Patio
Private Pool Yes
Building
Lot Description Auto Sprinkler Front, Close to Clubhouse, Corner, Curb(s)/Gutter(s), Shape Regular, Street Lights, Landscape Front, Low Maintenance
Story 2
Foundation Concrete
Builder Name Robert Powell
Sewer In & Connected
Water Public
Architectural Style Contemporary
Level or Stories MultiSplit
Schools
Elementary Schools Sacramento Unified
Middle Schools Sacramento Unified
High Schools Sacramento Unified
School District Sacramento
Others
HOA Fee Include MaintenanceExterior, MaintenanceGrounds, Pool
Senior Community No
Restrictions Signs,Exterior Alterations
Tax ID 293-0030-012-0000
Special Listing Condition None
Pets Description Yes
Read Less Info
Want to know what your home might be worth? Contact us for a FREE valuation!

Our team is ready to help you sell your home for the highest possible price ASAP

Bought with Lyon RE Sierra Oaks







